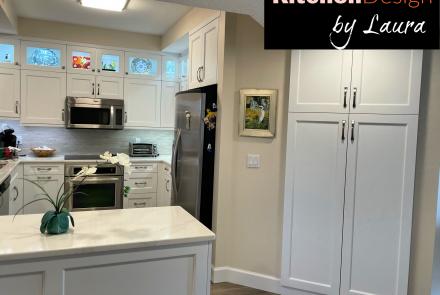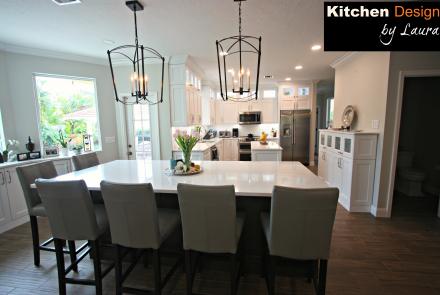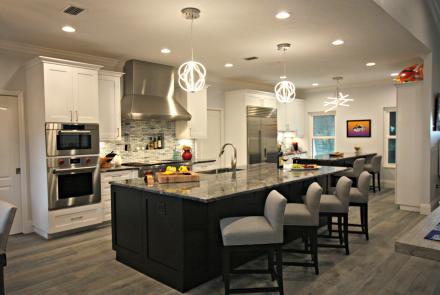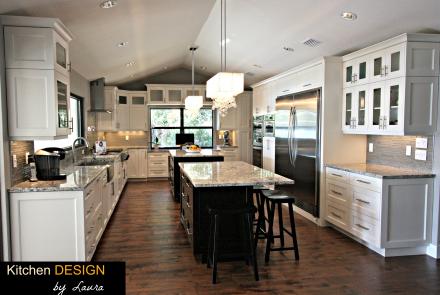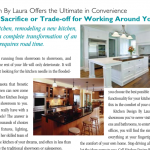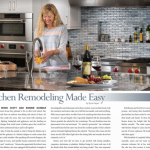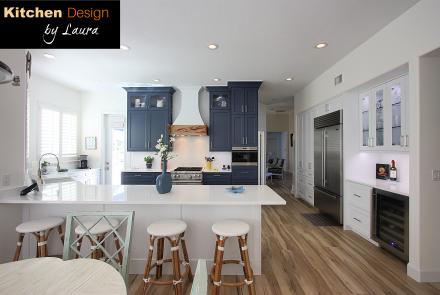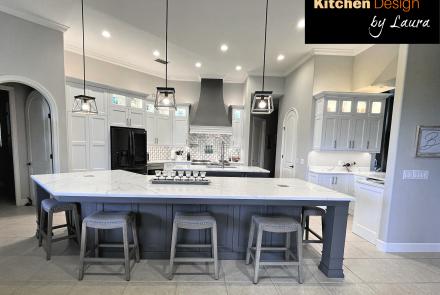About This Project
This Beautiful Siesta Condo Renovation was a great make over. Redesigning in a condo has its challenges for sure. Keeping in mind the locations of electrical and plumbing systems, along with columns and structural needs makes you get creative when doing a full redesign.
In this beautiful condo remodel, we removed a hallway wall to create a larger and more open space. A long inviting hallway was a plus back in the 1990's but in todays wants for a renovation project, opening up space is more important than compartmentalized areas. Leaving a wall column for running of electricity from unit to unit was unavoidable but our creative design made it possible to make the peninsular appear more like a floating island...which added a ton of storage for this small kitchen remodel.
When it comes to remodeling your home, how is it that working with less space can sometimes be more challenging? If you are looking to remodel a small kitchen, you have probably had this thought more than once. With a small kitchen remodel, there is less square footage, so every piece of wall space counts. Even a little bit of clutter can make the whole place feel like a mess. Thankfully, Kitchen Design by Laura has some helpful small kitchen remodel ideas that will go a long way.
Clear out the clutter. Before making any big plans for your kitchen remodel, first go through all your utensils, cookware, appliances and storage containers. You will likely be surprised to find out how many extras and duplicates you have, items that broke years ago, containers and missing lids along with that blender that never left the box. Time to purge and donate your items that you don't need or want so you can have an exceptional kitchen remodel moving forward.
Maximizing your kitchen space as much as possible is a must for small kitchen remodels. This may seem like an obvious small kitchen remodel idea, but can be tricy to actually execute. Laura Wallace, owner of Kitchen Design by Laura is an award winning kitchen designer that specializes in space planning and how to maximize your new kitchen. Her team of Licensed General Contractors are well versed in all areas of condo renovations to single family home remodeling.
Now that you've cleared out the clutter, do an inventory of your kitchen. Investigate whether there are places that are not being utilized to their full potential. Have a conversation of what you would like to achieve with your kitchen designer at the start of your kitchen renovation planning.
Just because you have a small kitchen does not mean you have to forego functional and visually appealing lighting options. Setting aside some of your kitchen remodel budget for lighting can brighten up the space and add an appealing ambiance. In this project, we added lit stacker cabinets all the way to the soffit line to extend the look and fill the space with a contemporary pleasing style. When remodeling your kitchen, keep in mind that researching lots of photos of lighting is a plus to not miss anything. Kitchen Design by Laura is well versed on all sorts of lighting options to enhance your kitchen remodel project as a whole.
A small kitchen appears even smaller when it is closed off with walls. If your remodel project warrants a wall removal, do it! By removing a wall that is dividing it from the rest of your living area, as many older homes do, consider tearing it down to open up the kitchen. Open kitchen and living room concepts are highly sought after by home buyers today and a very popular tool for all kitchen remodels and kitchen renovations. Additionally, this new layout not only adds some breathing room to the layout of your home, but you won't be bumping elbows with your family as you try to put dinner together. You will also not feel so closed off and locked away by yourself while entertaining friends and family.
Being Smart with Storage is something that the experts at Kitchen Design by Laura can help you with during your kitchen remodeling project. Everything should have a designated storage space. Whether your kitchen is big or small, diminishing clutter will give you an appearance of a larger and more efficient kitchen. There are great storage solutions out there to help you stack pans neatly and help keep your utensils intact and organize any pantry. Kitchen Design by Laura will help you with all aspects of storage saving in your kitchen remodel project.
There are design ideas to utilize to make your kitchen feel more open and airy. For example, Stacked lit cabinets as in this plan, open shelving is also a very popular choice. Let the experts at Kitchen Design by Laura help you create the look that's best for you.
Most importantly....it's wise to invest in a good kitchen and bathroom designer. A DIY kitchen remodel can be appealing for many homeowners in order to cut down on the budget. However, there is often times when the help of an experienced and talented professional pays off and yields a higher return on investment and a true kitchen remodel you will love for years to come.
Kitchen Design by Laura is a professional kitchen remodeler and will offer plenty of advice and ideas on how to maximize your kitchen space and have the kitchen remodel of your dreams. Our Licensed General Contractors work alongside Laura to create a beautiful new kitchen and bathroom remodel. Call for your in home consultation today. Your kitchen remodel is just a blink away.

