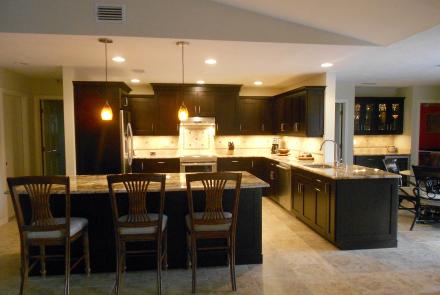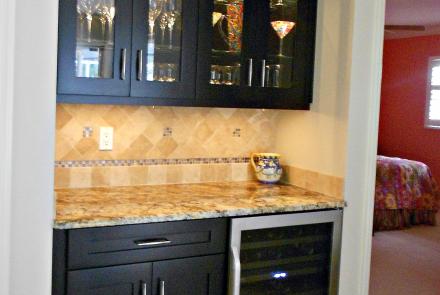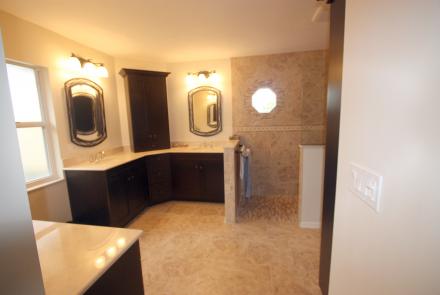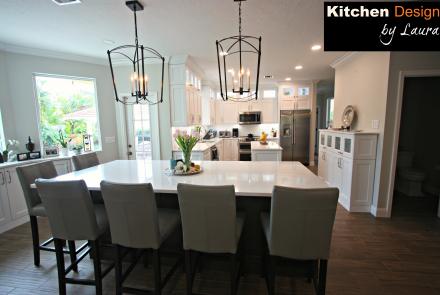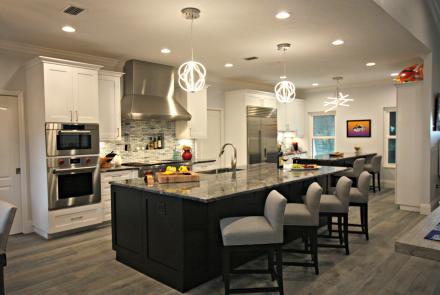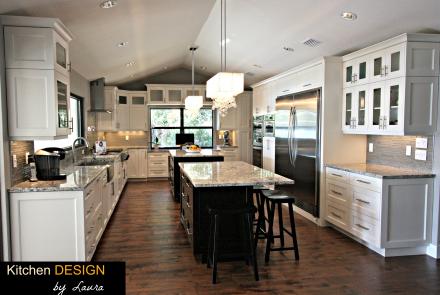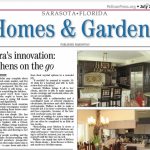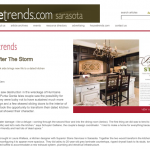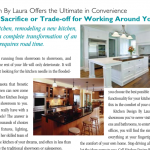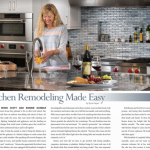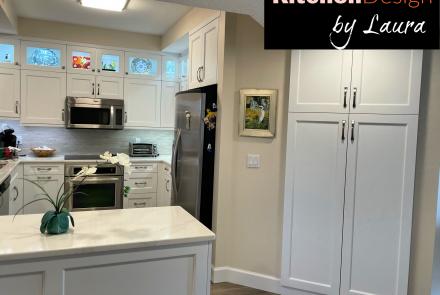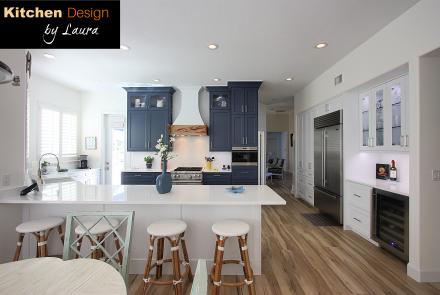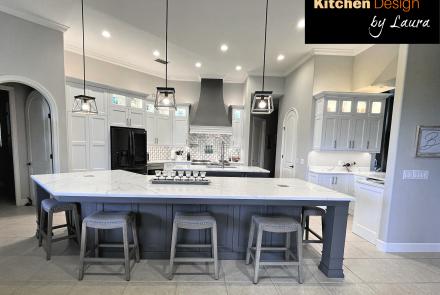About This Project
Whitfield Home Remodel in Sarasota
This home was dated and needed a facelift, open concept plan. Creating a functional open space to the living area and to the eat in breakfast nook and transforming the louver coat closet to a dry bar was key to this beautiful new space.
The Master had it's challenges and the homeowners needs and wants were created by stealing 2 feet from 1 of the 2 master closets (still tons of closet space for the Master Bedroom) and it created a makeup area that was so desired. Removing the walk in handicap tub was key to making a more open walk in shower and removing the linen and creating a cabinetry linen closet brought together the space well.
Espresso Cherry and Beautiful Travertine created the look my Clients dreamed of for their new home.

