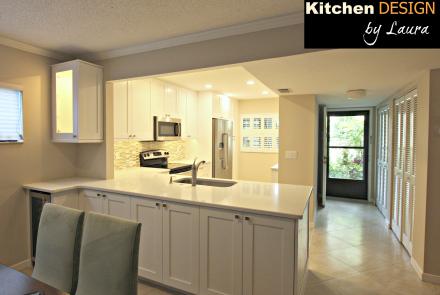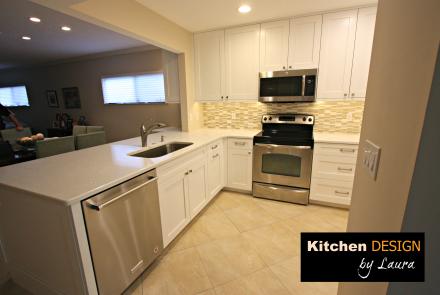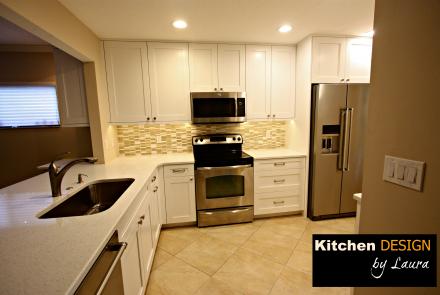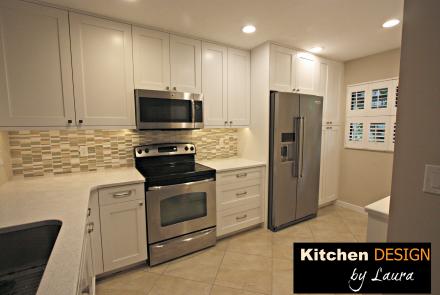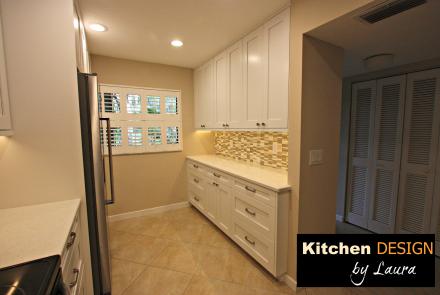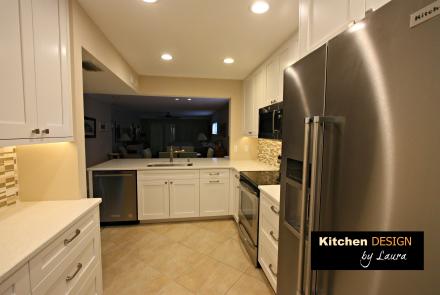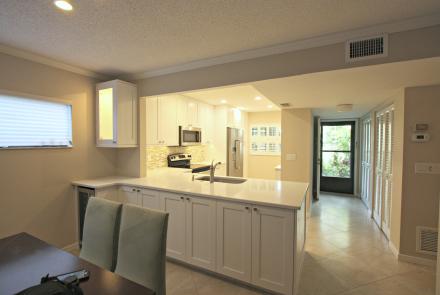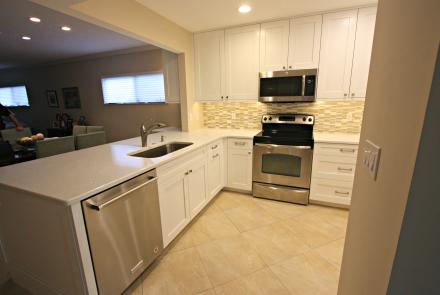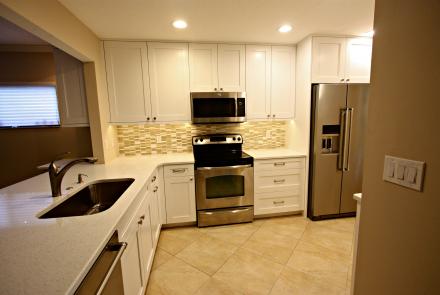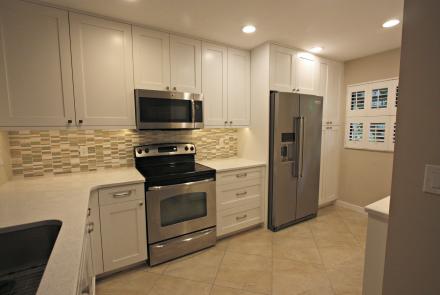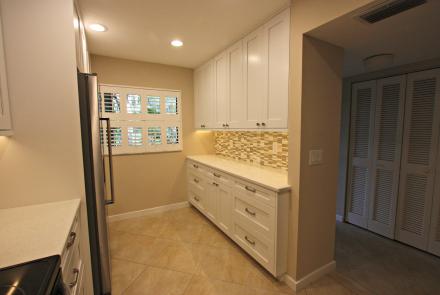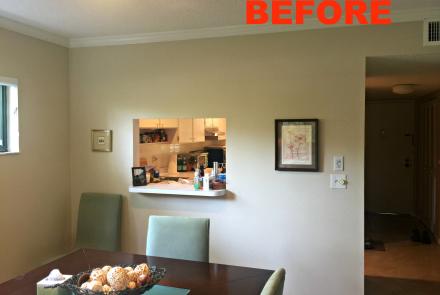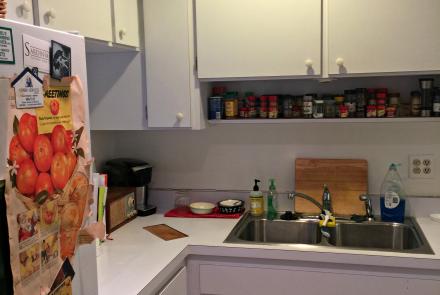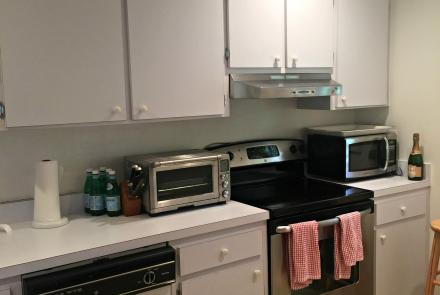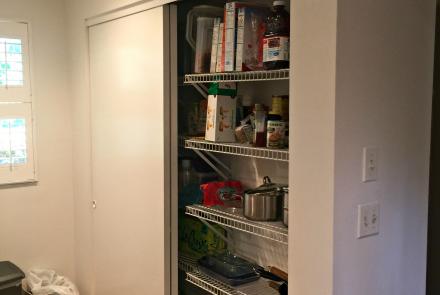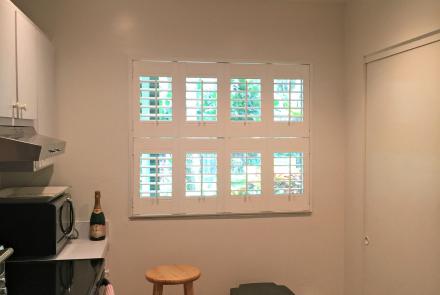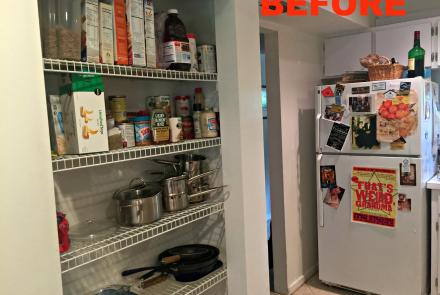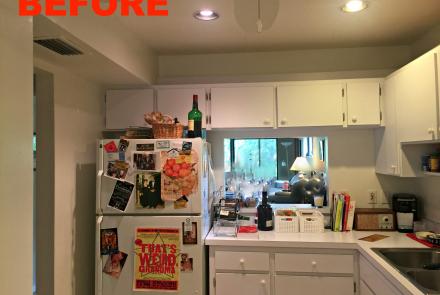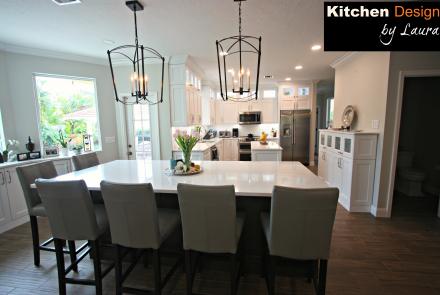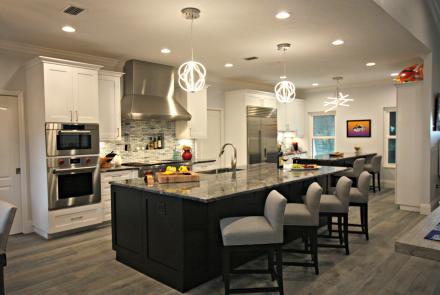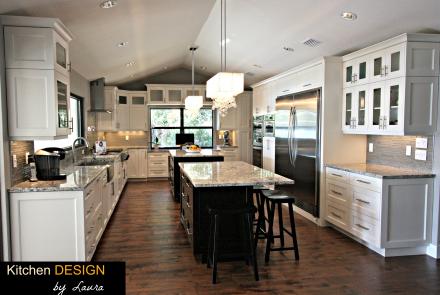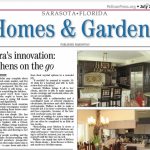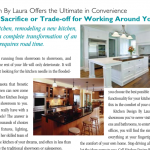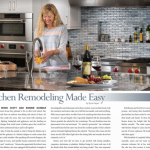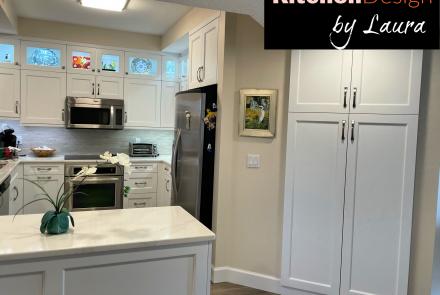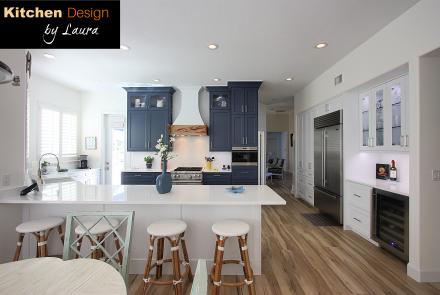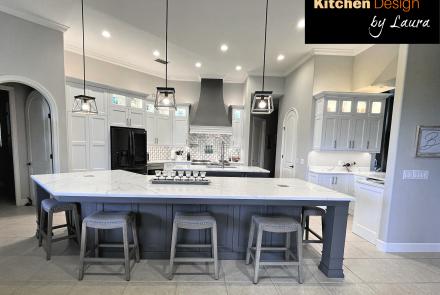About This Project
South Sarasota Condo Kitchen Transformation
This South Sarasota Condo had some disfunction with the space. So closed off from the main living area and lack of prep area was a challenge. There was a shallow pantry that didn't use the space functionally. Homeowners did the flooring a few months prior and we needed to preserve the foot print carefully because we didn't have any tiles to work with. After removing the wall, we were able to take some tile from under appliances and cut them using a schluter and some cut tile to make a transition strip.
Peninsular with extra storage on the reverse side not only adds extra storage, but doesn't interfere with the dining table that is next to it. Small wine bar made this Homeowner very happy.
Sparkly white quartz and a corresponding matching backsplash tied the existing color tile floor in with the whole space.
Removing the shallow pantry and creating a storage area with drawers and upper cabinetry not only increased the storage, but created a landing zone for other appliances that were always in the prep space.
This space was truly transformed to a much more functional kitchen and created a larger working kitchen within the same foot print.

