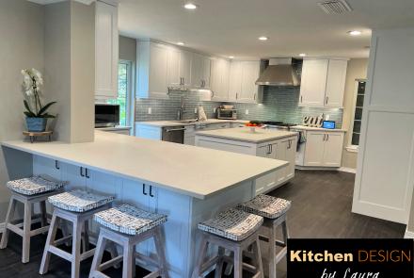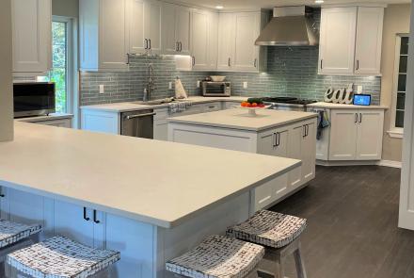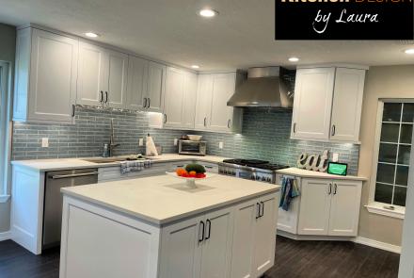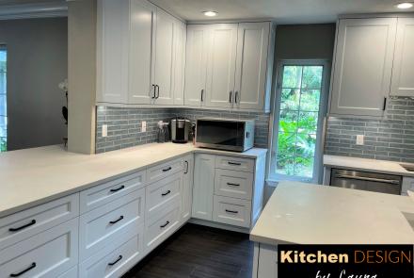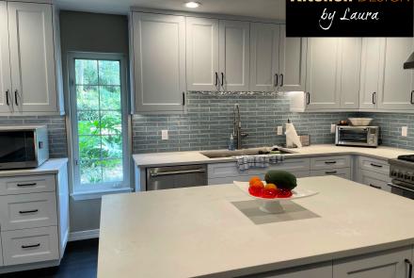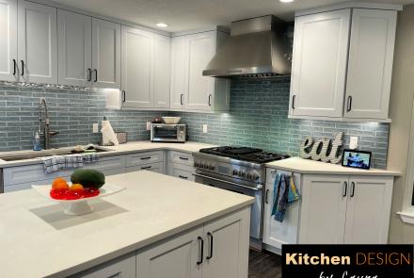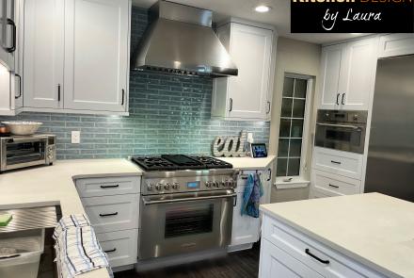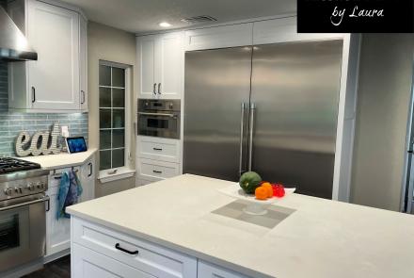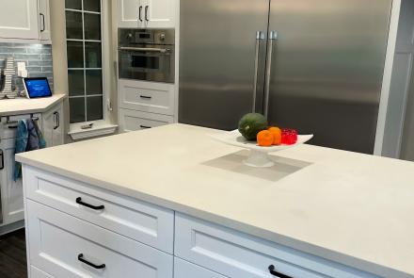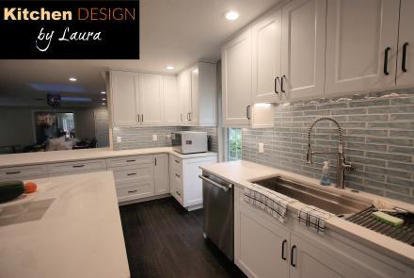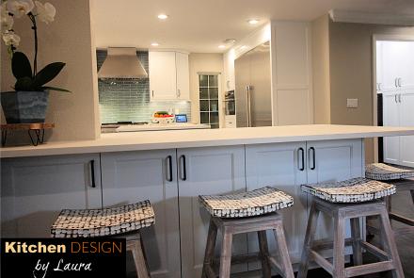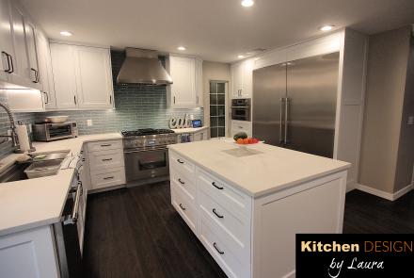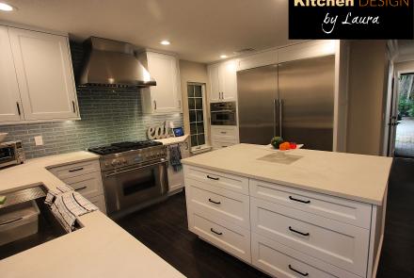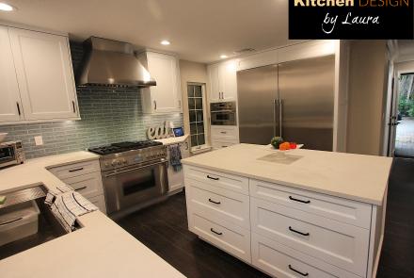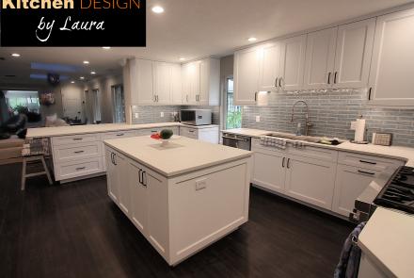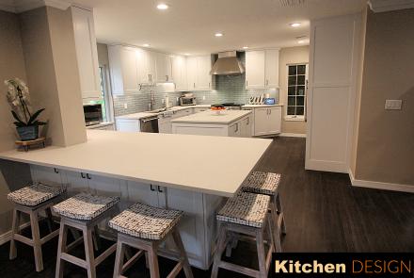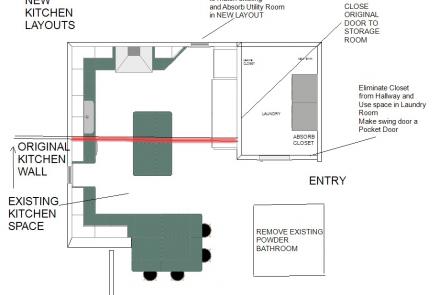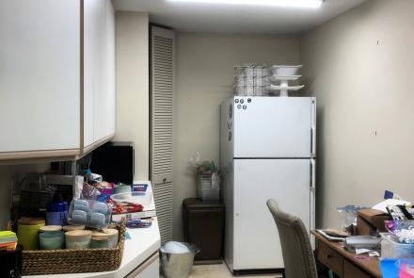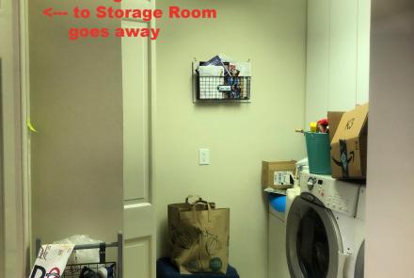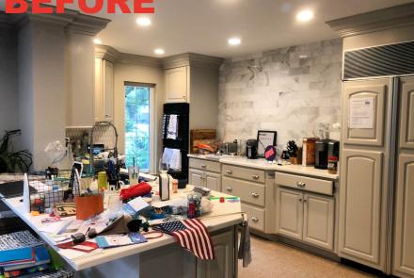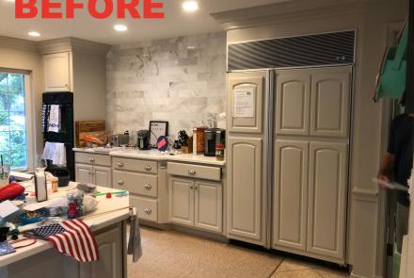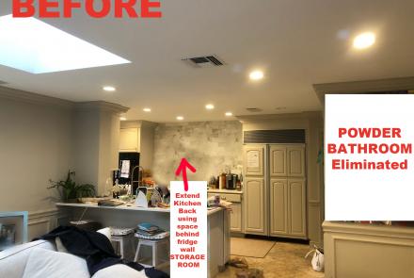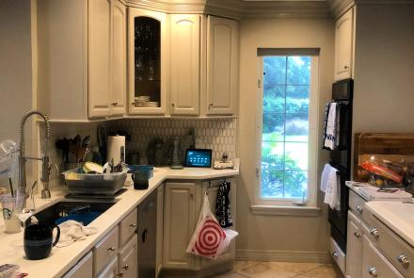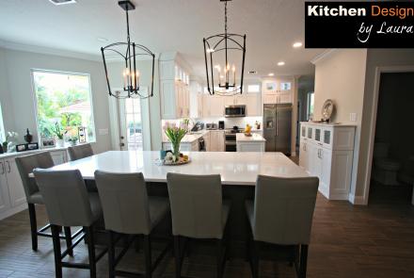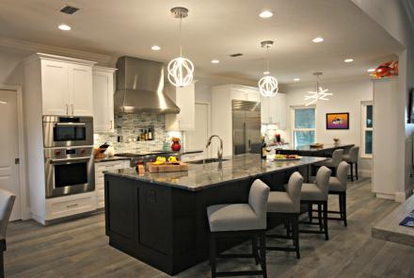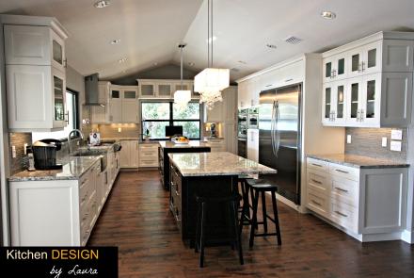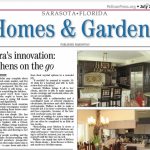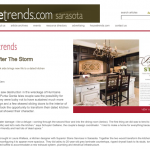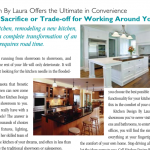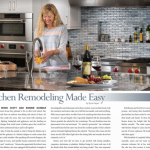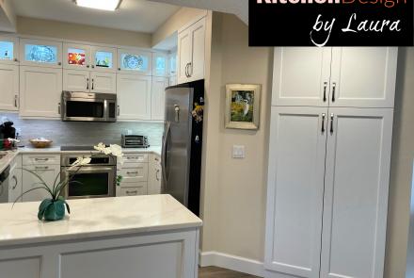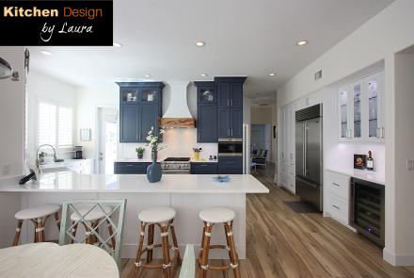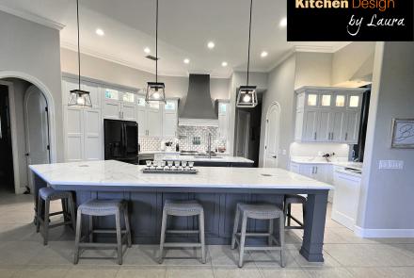About This Project
It was a Kitchen Designer's Dream to work on this Siesta Key Kitchen Renovation. This Beautiful Siesta Key Home in the Sanderling Club lacked an adequate kitchen for the size and style of the home. A storage room tucked behind the kitchen had space that could expand the kitchen and create a whole new living space.
Laura Wallace, Owner and Operator of Kitchen Design by Laura understood the homeowners frustration and could clearly see that this Home deserved a more functional kitchen as well as one that matched the home's space and style. As designing the kitchen space, Laura realized that absorbing the back storage room and moving the door way into the laundry room would make the space more functional.
The Homeowners selected high end appliances including a 72" refrigerator/freezer combo along with a gas ranch and steam oven from Thermador. Beautiful Appliances deserve Beautiful Finishes.
Kitchen Design by Laura provides Custom Build Cabinetry that is all plywood construction with dovetail drawer construction. Door styles are unlimited as well as the finishes and wood species. The choice for this Kitchen Remodel consisted of 3" Shaker Doors with Ogee Trim. This style and color is used often because it creates a timeless look that never goes out of style.
The Countertops were selected not only for style and design but for the durability that it will provide for those who really do like to cook in their kitchens. The material that was chosen for this Kitchen Remodel is Caesarstone Cloudburst Quartz Countertops. The Backsplash tile was chosen because the homeowner wanted to bring the beachy feel indoors. With this beautiful glass tile we were able to create the look the homeowner envisioned. This beautiful sea glass looking back splash gives a beautiful coastal look to this very deserving home.
When doing a kitchen renovation, it is always important to keep in mind how to build in extra storage in every space available. In this kitchen remodel, in the kitchen design there is 2 back island storage accesses. the peninsular and the island in the main area of the kitchen has shallow depth island cabinets that back up to the main storage cabinets of drawers. The custom cabinetry and the design work well together with providing lots of kitchen storage and hidden storage as well.
Beautiful Tesoro Luxury Vinyl in Espresso topped off the floors to add beauty and give it a feel of the beach home kitchen the homeowners desired. Luxury Vinyl Flooring has been a popular new solution for today's casual and durable lifestyle. It is another alternative for those with pets or live near the beach. Luxury Vinyl is durable and water resistant which in Florida is important and for those who want a chef kitchen can appreciate.
A Kitchen Remodel is never complete with out thought to the function of the prep space. In this Kitchen Renovation, the homeowner wanted a very functional sink and work station. This kitchen sink has all sorts of tools to help the prep space to be a cooks dream kitchen for sure. This Kitchen design made way for a 48" working sink with all the attachments to make any chef or home cook happy.
Kitchen Design by Laura takes pride in creating better working kitchens and functionality regardless of your home size or style. Award winning Kitchen and Bathroom Designer, Laura Wallace can help you create the perfect kitchen for your space and your lifestyle. Her Kitchen Remodeler Teams of Licensed General Contractors help to create the vision that you can be proud of and love for years to come.
Key features in this Sarasota kitchen remodel consist of white custom cabinets with 3" shaker style doors with ogee trim, Caesarstone Cloudburst Countertops. Sea glass look back splash tile, Thermador Stainless Steel Appliances, Zephyr Hood, Tesoro Luxury Vinyl Flooring.
Kitchen Design by Laura is an award winning kitchen and bathroom designer. Along with her teams of Licensed General Contractors, they are the leading Sarasota and Bradenton kitchen and bathroom remodelers

