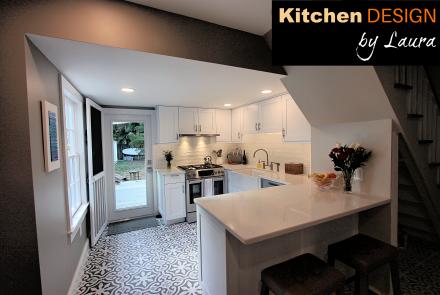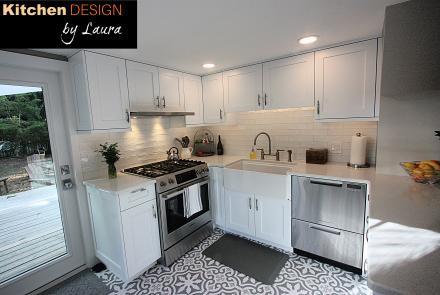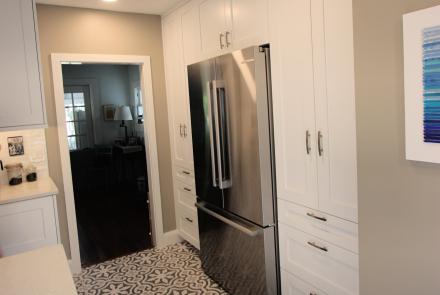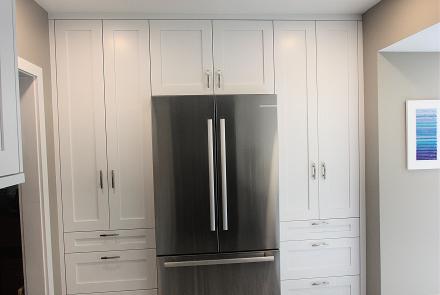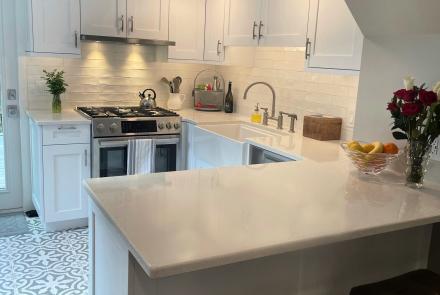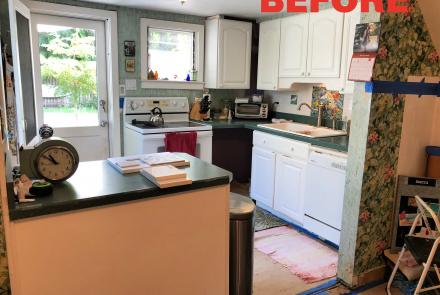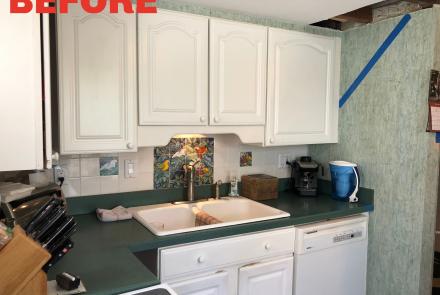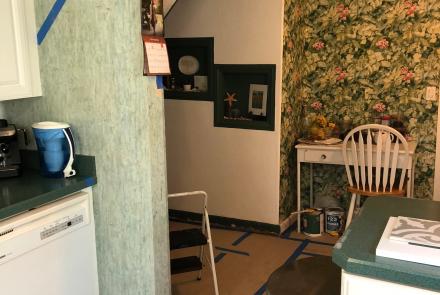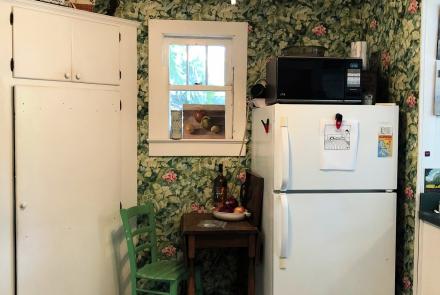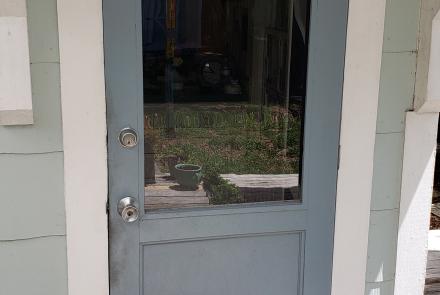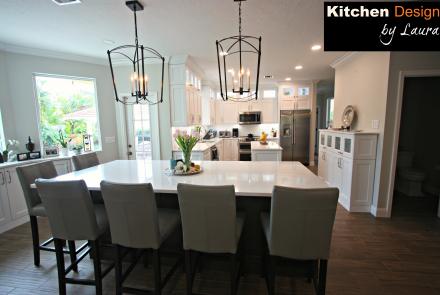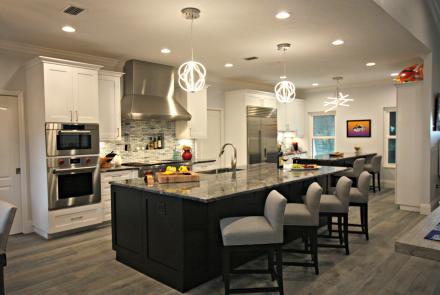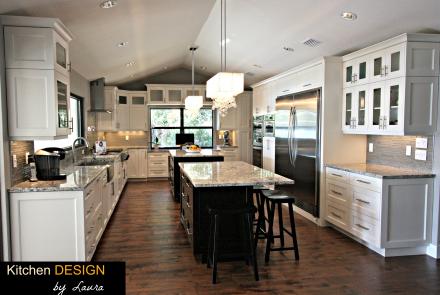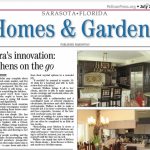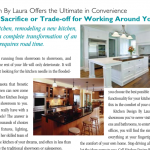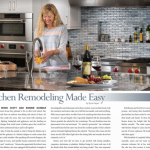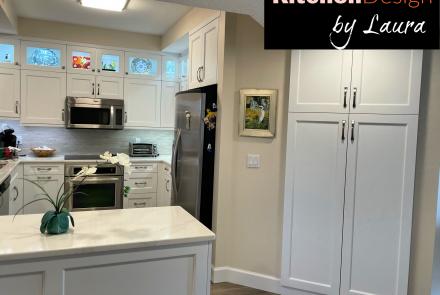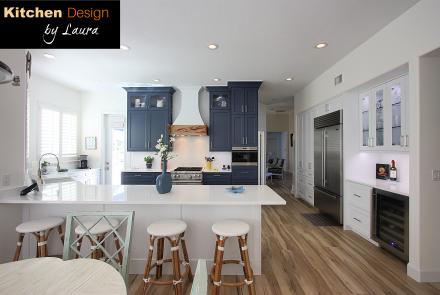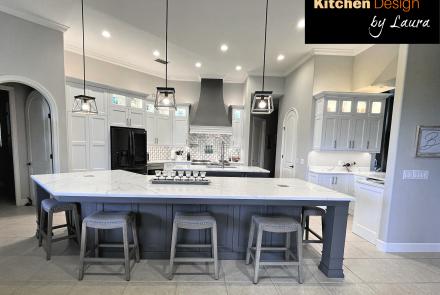About This Project
This Sarasota kitchen remodel was definitely a challenge. Being part of this historic kitchen renovation was truly an honor. This Tiny Bungalow had a very small kitchen that lacked function and storage. There was an odd peninsular on the wrong side of the kitchen and the stove was right up against the back door. The kitchen space had an angled ceiling that housed the staircase which left an awkward finish point. there was no room to have the refrigerator inside the kitchen triangle without coming up with a clever design to make the entire space appear to be one room.
In the before photos, you can see that the refrigerator was located on the outside of the main kitchen area between a window and an angled corner storage cabinet. This was the only space to put the refrigerator. Lacking wall space, Laura Wallace created a design to move the peninsular to the opposite side of the kitchen, removing some of the stair well to open the space up appropriately and then pull the refrigerator area back into the kitchen by bringing cabinetry all around the entire space. This created an illusion of the small kitchen to appear as a much larger kitchen with a peninsular prep island that accommodates seating. In order to create this layout, 2 windows had to be covered up and eliminated from the space. The small window located on the range wall and the small window to the left of the existing refrigerator. By closing these windows up, it created more space to redesign the new kitchen without obstacles.
Beautiful white cabinets with a simple 3" shaker door style creates a timeless look that also brings back the historic vintage look as well. Kitchen Design by Laura provides Custom Cabinetry built specifically for the needs and the space of each individual kitchen remodel. A beautiful white farm sink, or apron sink to some, by Brufield...brings the old style and feel with looking very classy to boot.
The Counter tops are Hanstone Quartz. We chose the Hanstone Spechio because of the simplicity and the color tones to compliment the beautiful patterned tile flooring. The quartz countertops had tiny sparkles in it and brought some gray into the pallet as well. The paint colors on the wall were a combination of Benjamin Moore Plymouth Rock on the Main walls and Benjamin Moore Agreeable Gray on the slope by the stairwell all the way down to the counter top.
The Backsplash Tile is linear ceramic tile with some waves and uneven edges. With the gloss appearance and the inconsistency of the lines, it added great character and style without being over powering. The floor was a huge statement and all the finish product came together nicely to create this beautiful kitchen remodel.
Stainless steel appliances with white cabinets are always beautiful. The gas range was moved to the right in order to create a finish point by adding a small cabinet to the left. The original layout had the range on the very end of the run. This balanced out the space and we were able to put a hood vent where the window once existed. The hood vent is a retractable hood where the blower is hidden in the cabinetry and the vent itself pulls out when needed and pushed back when not. This Faber-Cristol hood is an up and coming favorite for those who do not want a large and bulky type of hood. In this small kitchen, with low ceilings. The Faber-Cristol Stainless Steel Slide Out Hood was the perfect Addition. Bosch Range and Dishwasher were also added along with a Fisher Pykal Double Drawer Dishwaher, which is my absolute favorite dishwasher.
Closing off the window to the right of the back door (using the space for Range Venting) and the little nook where the refrigerator was placed made much sense to use the space more wisely. Each custom built cabinet pantry was equipped with rollouts and drawers to the left and right of the refrigerator which increased the storage space and the new peninsular also made home for a double trash pull out, drawer base for pots and pans and sitting on the reverse side. A new dry bar with deep drawers for liquor or large items also increases the space and finishes off the look.
A patterned floor and simple colors throughout keeps the look historic with a touch of class and style. Pictures do not do justice, however...it's simply lovely.
Sarasota Kitchen Remodel / Historic Kitchen Renovation
Laura Wallace, Owner of Kitchen Design by Laura is an award winning kitchen designer. Along with her team of Kitchen and Bathroom Contractors who are Licensed General Contractors are the areas leading Kitchen Remodelers. Call for your in home consultation today.

