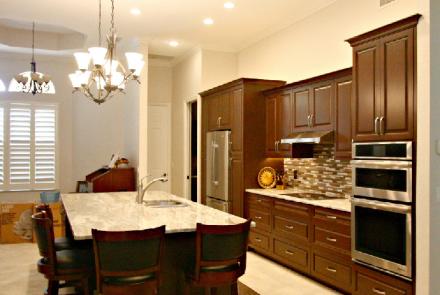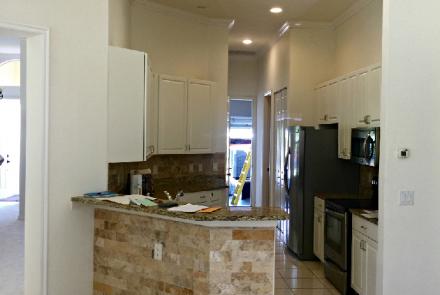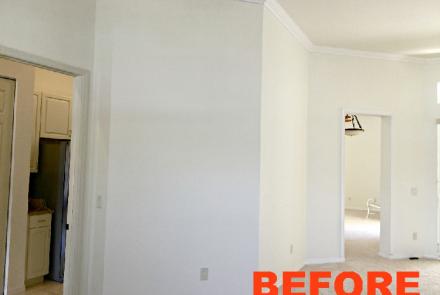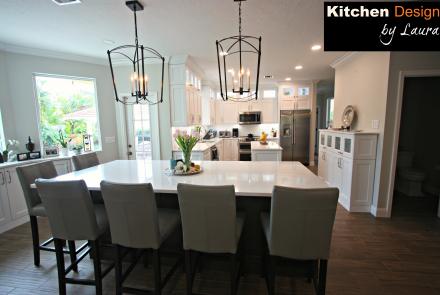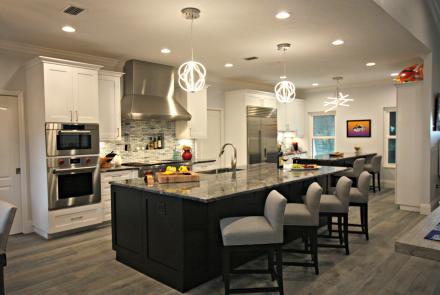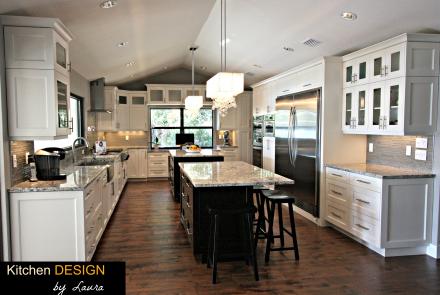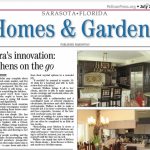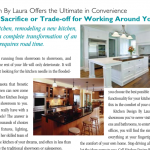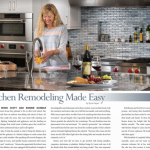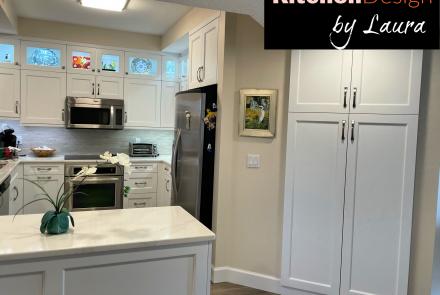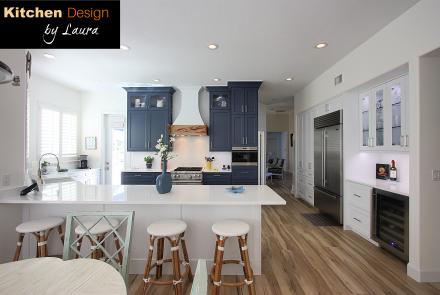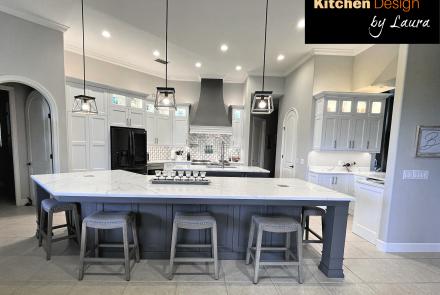About This Project
Lakewood Ranch Kitchen Remodel
This Lakewood Ranch Home had a narrow kitchen that appeared as a huge box in the middle of the house. The homeowners wanted to open up the space but could not visualize the change in the area. Laura took on this challenge by creating an open concept plan that brought the rooms together with a good cooking space and sit around island that is filled with functionality and storage. Cherry Cabinetry with Fantasy Brown Granite, Dual Pantries to create a built in refrigerator look with tons of extra roll out storage, removing carpet and adding new porcelain tile throughout has created a stylish and timeless look they homeowners have dreamed about.
Most people love to pick out colors, fabrics and finishes when remodeling. The first step is space planning. When done right, it can produce a finished room that feels larger and performs more efficiently. A few of steps will help you decide on the best arrangement for your lifestyle. Kitchen Design by Laura offers a professional Design consultation to help your space planning process to be simplified with expert advise and experience, we can help you gain storage, enhance your work triangle and function and provide you a look that brings in new life to your kitchen remodel.
It's important to hire a professional and experienced Kitchen Designer to organize your space needs. Once you have decided on the space that will be reconfigured in your kitchen remodel, walls removed and the layout of the main kitchen, you must make sure that your space allows for proper trafic flow as well as seating and furniture layout if you are combining an adjoining room to an opened up space that was once a closed in kitchen. If the island is the center of the room now combining the living space, is there proper space for couch, table, television station or just to walk by. One of the biggest mistakes made with homeowners who choose to do it on their own vs. hiring an experienced kitchen remodeler is not having good space planning. You may want to open up the kitchen by eliminating walls, however, if not designed correctly can make the space look jumbled and you won't achieve the actual goal you thought you were wanting.
One of the cost savings factors when opening up spaces is to locate all of the plumbing, gas, electrical and sewage lines. For a Kitchen and Bathroom Remodel, Adding Bars or reconfiguring Bathroom layouts, these items must be located and decided if the cost or necessity is an option to move or change locations. To save on costs with your Kitchen or Bathroom Renovation, staying close to the existing plumbing and sewage lines will surely minimize the costs.
You don't want to spend years dreaming about your kitchen remodel , followed by several months of living through the kitchen renovation work - only to feel less than thrilled with the results. The good news is, you do not have to. Kitchen Design by Laura can help you make the right decisions and help you create your dream kitchen or dream bathroom the first time around. Our expert advice can help you put all the pieces together correctly and share some of the top most common renovating mistakes to avoid so you can be assured of a great outcome.
One of the biggest mistakes is choosing a poor floor plan. The function of a room and how traffic flows within it are two of the most important aspects as they directly affect your experience of using the space. A well-conceived room layout can also add to the value of your home. Yet many Kitchen Remodelers ignore function and traffic flow when producing a floor plan and instead will focus all their attention on color and finish.
To avoid making this common mistake, spend more time in the planning stage.Think about details such as the placement of everything that pertains to your Kitchen Remodel or your Bathroom Renovation. Come up with a sensible floor plan that makes it easy to move through the space as well as bring it to it's fullest potential. For example, in a compact space, you may look to maximize built-in seating and storage that doesn't impede traffic flow and enhances the room's sense of spaciousness.
Call Kitchen Design by Laura today for your in home consultation. You will be pleased with the service and professionalism you will receive as you navigate through your kitchen and bathroom remodeling project.

